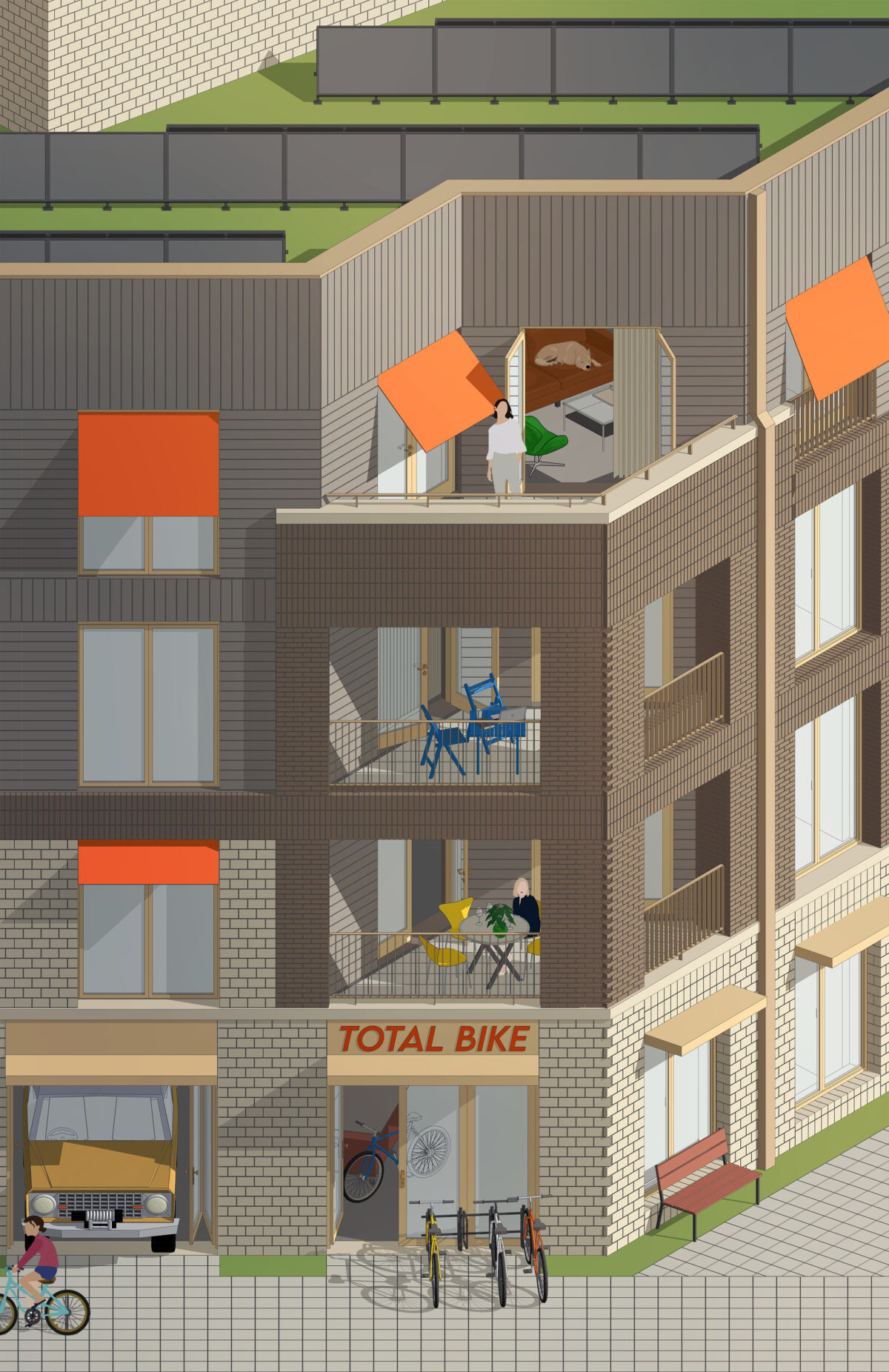The building blocks house a vibrant co-housing community, where shared facilities such as laundry rooms, bike storage, and vegetable gardens create opportunities for neighbors to connect and build relationships. The convenience of shared car parking and the presence of co-working spaces and workshops foster collaboration and provide a space for residents to start local businesses.
The communal kitchens, centrally located within the open floor plan, serve as the focal point for social gatherings. The housing typologies are designed by the future users themselves, promoting interaction and a strong sense of belonging through a cooperative approach. The plinth of the buildings house several public functions and entrances to the homes to stimulate all-day activity on the street.

